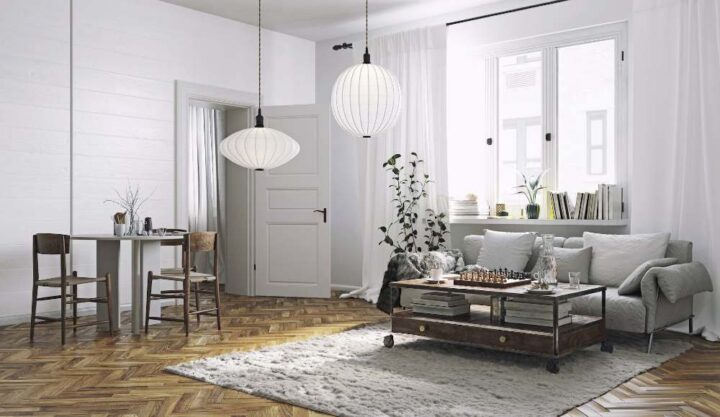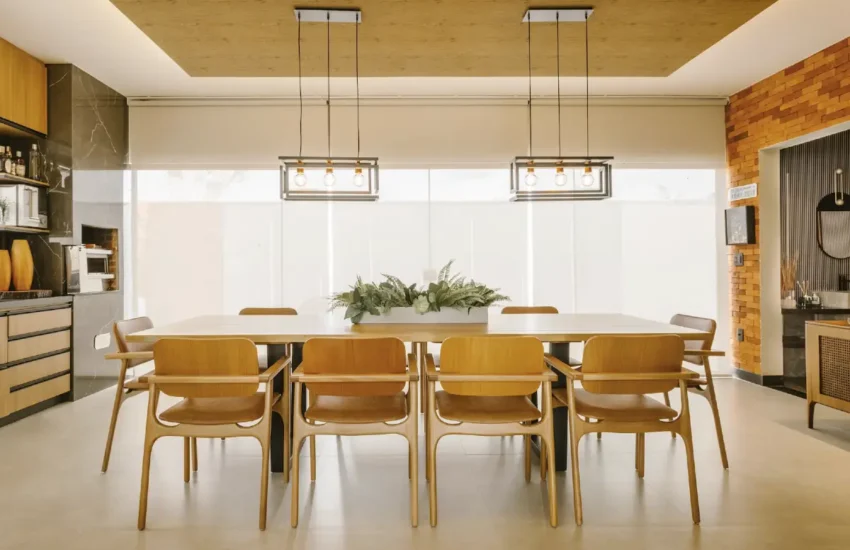Design Lessons From Homes That Feel Bigger Than They Are
What makes a small home feel unexpectedly spacious? It’s not always about knocking down walls or adding square footage. Some spaces, even when compact, simply breathe better. They feel lighter, calmer, and more open than the floor plan suggests.
So, what are they doing right?
Here’s a look at the smartest design choices that make tight spaces feel generous, starting with the most effective one of all.

Prioritise Natural Light With a Rooflight
If there’s one move that completely changes the feel of a home, it’s adding a rooflight.
Natural light flooding in from above transforms everything. It opens up dark or narrow spaces, draws the eye upwards, and removes the flatness that artificial lighting often brings. Unlike a standard window, a rooflight channels daylight from directly overhead, which means even rooms with little external wall space can still feel bright and inviting.
The best spots for a rooflight tend to be hallways, landings, bathrooms, and loft conversions. These areas are often starved of daylight and respond especially well to light coming from above. In kitchens, particularly galley layouts, a rooflight also makes a huge difference. Not only does it improve visibility, it gives the space an airy, open feel that’s hard to achieve otherwise.
Keep Sightlines Open
A cluttered layout kills the feeling of space. When walking through a home, your eye should be able to travel smoothly through the rooms without constant visual interruptions. This is what designers call a “clean sightline.” It makes rooms feel bigger by extending the sense of depth.
You can achieve this with a few layout tweaks. Glass or low-profile balustrades on stairs or landings let your eye move through rather than hitting a block. Try to avoid placing tall furniture near doorways or anywhere that breaks up the view. And when positioning key furniture, align pieces to support a natural flow from one space into the next. It doesn’t have to be perfectly symmetrical, just thoughtfully arranged.
Use Consistent Flooring Throughout
Nothing chops up a space more than switching flooring from room to room. It creates visual boundaries that mentally shrink the space, even if the walls haven’t moved.
Sticking to one material, or at least one tone, across the main living areas helps unify the layout. It also draws the eye forward, making everything feel part of one continuous environment.
This matters even more in open-plan layouts, where cohesion is key. While rugs or furniture groupings can still offer subtle separation, the flooring should ideally remain uninterrupted.
Limit Visual Clutter
A space doesn’t need to be minimal to feel big, but it does need to be intentional. Everything visible should have a purpose or contribute to the overall calmness of the room.
Think of it like this: every object has a visual weight. The more items you pack into a space, the heavier it feels. Closed storage works far better than open shelving when you’re trying to keep things tidy and calm. Stick to wall colours that are in harmony with each other — similar tones between walls and ceilings reduce harsh lines. Also, try to avoid layering too many small decorative items. A few well-chosen pieces will make a space feel styled, not busy.
Choose Built-in Over Freestanding
When every centimetre counts, built-in joinery wins. Freestanding pieces often leave awkward gaps, waste corners, or block natural flow. Built-ins, when done well, feel like part of the architecture.
Think about a full-height bookshelf recessed into a wall, or a window seat with hidden storage beneath. Even a small built-in desk fitted into an alcove or bench seating that tucks fully under a dining table can make a big impact. These solutions avoid the look of “stuff in a room” and replace it with something that feels much more intentional and spacious.
Use Mirrors With Purpose
Mirrors can be overused, but when placed carefully, they really do double the sense of space. The trick is to use them to reflect light and views, not just add decoration.
They work best when positioned opposite a window to bounce light around the room. You can also use them at the end of a hallway to elongate the space or in a dining area to reflect structure and calm rather than clutter. Just be careful not to place mirrors where they reflect mess, harsh lighting, or chaotic zones. What shows in the mirror is just as important as where you hang it.
Scale Furniture to the Room
One of the most common design mistakes in small homes is oversized furniture. Even beautiful pieces can look awkward if they’re too large for the space.
That doesn’t mean using tiny pieces everywhere. The key is balance. A well-scaled sofa that fits the room properly is far better than trying to cram in seating for eight when it just doesn’t work. Low-profile seating that doesn’t block views, armless or open-sided designs that reduce visual bulk, and multi-use items like ottomans with hidden storage are all smart choices. Think comfort, not volume.
Keep Window Treatments Light
Thick curtains and heavy drapes can make a room feel boxed in. If you want to make the most of natural light, keep your window coverings simple and minimal.
Sheer panels are a good option as they let light through while still providing privacy. Blinds that sit neatly when open, without bunching, also help keep things tidy and open. One easy trick is to place curtain rods higher and wider than the actual window. This creates the illusion of bigger windows without any structural changes.
Create Zones Without Full Walls
In smaller homes, knocking down walls is often used to open up space, but this can sometimes leave things feeling undefined. The trick is to create zones without closing things off completely.
You can use a low partition or half-wall to subtly separate two areas while keeping that open feel. Changes in ceiling height or lighting can also help mark different zones without needing structural dividers. Even using different materials — like tiles in the kitchen and timber in the living space — allows you to create distinction while maintaining flow.
Small Space, Big Thinking
The homes that feel bigger than they are all have one thing in common — smart decisions. From harnessing light with a rooflight to choosing well-scaled furniture and reducing visual noise, it’s not magic. It’s measured, deliberate design.
Size can’t be changed easily, but how a home feels? That’s completely within your control.


