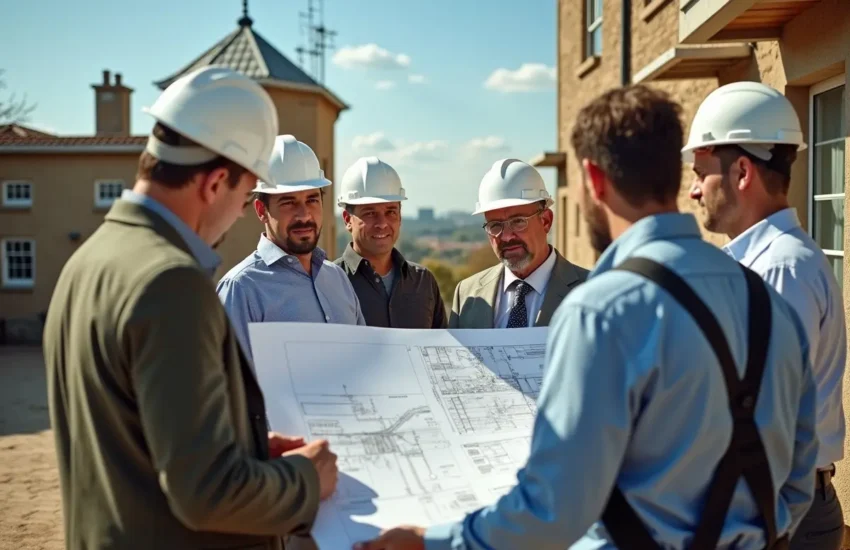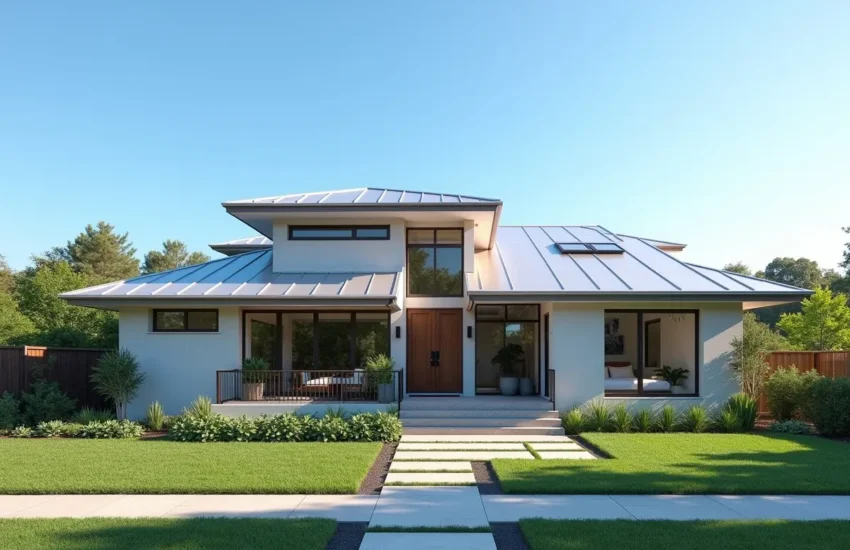Five Philadelphia Real Estate Trends Shaping Property Owner Decisions
Philadelphia’s real estate market is shifting in ways that redefine ownership and investment. Parking once treated as secondary now drives financial outcomes, while historic buildings are reborn as sought-after residences balancing heritage and efficiency. Mixed-use properties connect neighborhoods, blending living, working, and daily conveniences into compact spaces. Every cost decision or upgrade now shapes long-term performance.
These transformations appear in concrete terms. A garage can be converted into storage or coworking, an office floor into residential units, a corner lot into a vibrant community hub. Owners who adapt to these changes will attract stronger tenants, maintain steadier income, and position their assets for resilience in a competitive city environment.

Parking and Mobility Shifts in Center City
Downtown garages are no longer simple storage for cars—they are financial levers that influence building returns. Vacant stalls can either drag income down or become reliable revenue streams through strategic partnerships. Experienced parking garage management companies bring pricing analytics, enforcement tools, and event-based surcharges that maximize yield. Even small steps, like limited EV charger installations, create value without demanding heavy capital outlays.
When demand dips, property owners can turn idle spaces into storage, compact retail, or shared mobility hubs guided by local surveys. A short trial of tiered weekday versus weekend pricing reveals patterns that inform long-term adjustments. This approach blends flexibility with data-driven insight, keeping risk contained while uncovering profitable alternatives for underused square footage.
Adaptive Reuse Driving New Opportunities
A limestone office façade stripped of signage and filled with tall windows hints at how older commercial blocks convert into desirable apartments. Converting deep floorplates into light-filled units needs smart unit mixes, added kitchens and bathrooms, and upgraded vertical systems. Keeping historic façades while installing heat pumps, LED lighting and better insulation reduces long-term operating costs and preserves character.
Local incentives such as federal and state historic tax credits and low-interest rehab loans help close financing gaps, while grants can underwrite façade work. Feasibility checks should confirm plumbing risers and elevator capacity alongside market demand. Top projects often layer credits with phased construction—envelope first, interiors next, letting leasing begin sooner.
Mixed-Use Developments Reshaping Tenant Demand
A block where a corner deli sits beneath apartments and a glass-front coworking floor shows how tenant expectations have shifted. Developers now prioritize ground-floor essentials—grocery, package lockers, dry cleaning, compact daycare—and common spaces that host pop-up markets or neighborhood events to keep residents engaged and cut routine trips.
Design details matter; separate service entrances, flexible ground-floor bays that switch between retail and amenity, level noise buffers between offices and units, and transit access within a five-minute walk boost appeal for both residential and commercial tenants. A small paid weekday coworking membership for residents can validate demand and add predictable revenue, informing next-phase layout choices.
Rising Construction and Maintenance Costs Across the City
Philadelphia’s construction market faces cost pressures and permitting delays that complicate even modest projects. Owners contend with fluctuating material prices, labor shortages, and seasonal bid spikes that strain financing. Phased approaches—tackling building envelopes and mechanical systems before interiors—make progress possible without overcommitting capital, while reducing exposure to sudden shifts in supply or pricing.
Specialized contractors with city permitting expertise streamline approvals and cut mid-project change orders. Multi-year service agreements stabilize expenses, while rolling capital plans help forecast replacements and align projects with lease cycles. A three-year horizon, paired with prudent contingency reserves, equips owners to manage volatility and maintain steady cash flow across property portfolios.
Shifts in Office and Residential Leasing Patterns
Lease inquiries increasingly mention shorter terms, furnished suites, and building services more than square footage. Office tenants favor hybrid layouts, flexible conference bookings and touchless access, while residents seek in-unit workspace, robust Wi-Fi, secure package lockers and clear pet policies. Landlords are rethinking unit mix, amenity budgets and clause flexibility to match those expectations.
Tracking neighborhood occupancy, transit changes, and nearby new retail gives market signals for lease terms and amenity placement. Digital leasing—virtual tours, e-signing, online payments and automated screening—speeds moves and widens applicant pools. A pragmatic step is a 60-day flexible-lease pilot for a subset of units to test pricing and operations.
The city’s property market is shifting, driven by new tenant expectations, rising costs, and the changing role of space itself. Owners who respond with flexibility and foresight can unlock value from assets once viewed as static. Parking, adaptive reuse, mixed-use, and leasing are no longer separate concerns but interconnected decisions shaping long-term strength.
Through measured pilots, thoughtful financing, and design that anticipates changing demand, owners can move from reactive choices to deliberate positioning. Turning uncertainty into opportunity will define success, allowing those who adapt to build lasting stability and stronger performance in an increasingly competitive urban environment.


