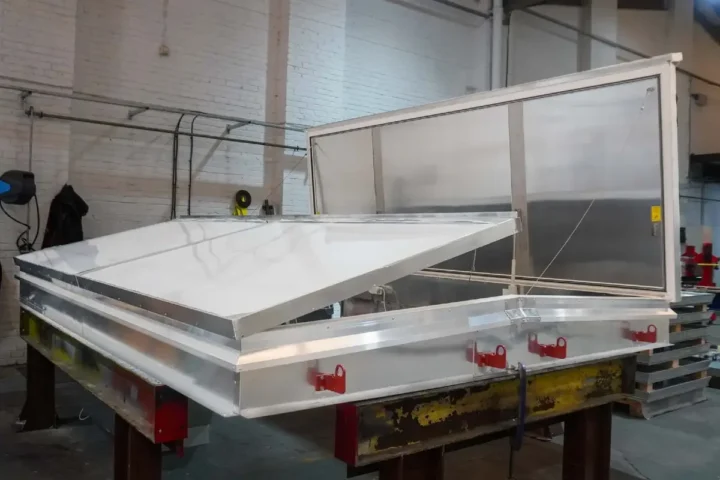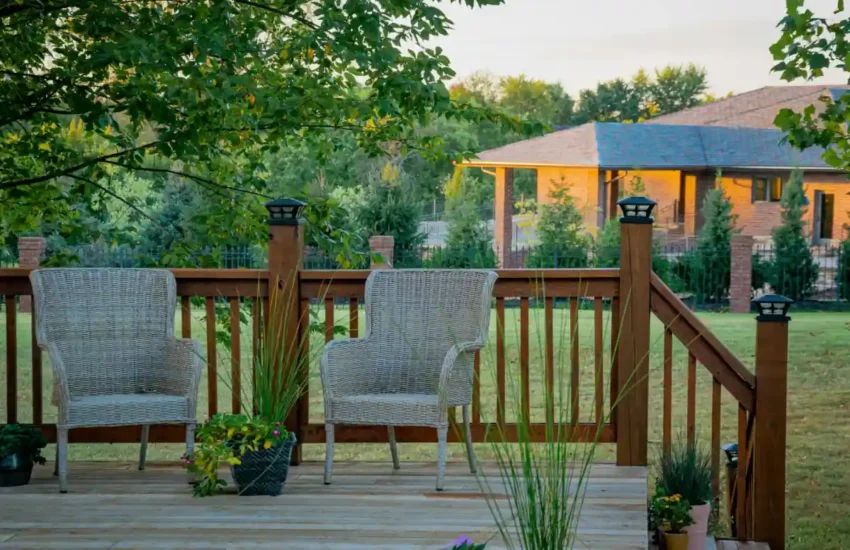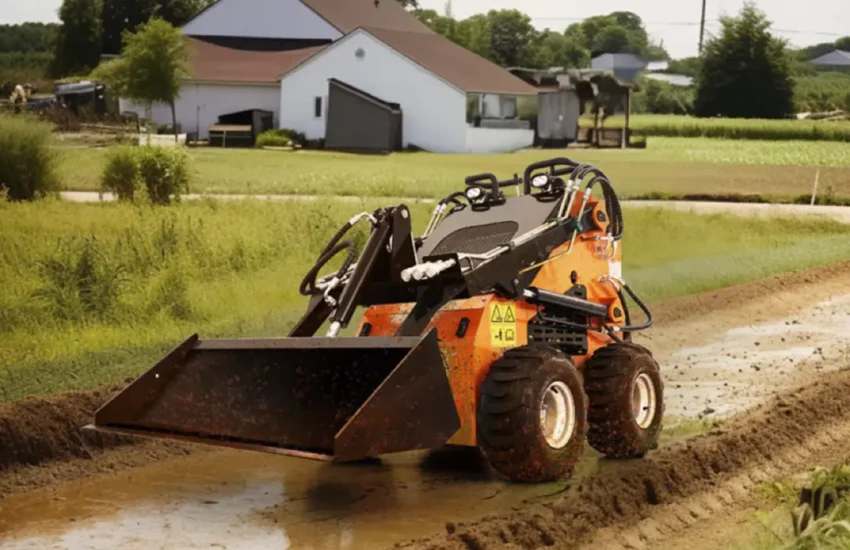From Retrofit to New Build: Flexible Roof Entry Options
In construction and building maintenance, roof access matters. It plays a critical role in safety, servicing, and long-term building performance.
Modern roofs carry a lot more than tiles or sheets. HVAC systems, solar panels, comms equipment, and drainage systems are all part of the package. That means someone has to reach them easily and safely.
The challenge is finding the right way to get there. Whether you’re working with an older building or designing something new, access needs to be built in not bolted on.

What are the options?
The best access method depends on the building, the available space, and how the roof is used. Most solutions fall into one of the following categories:
Access hatches are the go-to for compact, vertical roof entry solutions. They sit flush with the roof and are commonly paired with ladders or stairs. They’re especially useful in tight spaces where larger structures like staircases aren’t practical, and they can be installed in both retrofit and new build projects with minimal disruption.
Fixed ladders can be installed inside or outside the building, depending on the layout and level of security needed. Internal placement is usually preferred, as it protects the ladder from weather exposure and reduces the risk of unauthorised access.
Staircases are ideal for buildings with regular roof traffic, such as commercial or industrial facilities. Although they require more space, they offer a safer and more comfortable way to reach the roof, particularly when tools, parts, or bulky equipment need to be carried.
Roof doors provide walk-on access to flat roofs and are commonly used in areas that require frequent entry, like plant rooms or rooftop service zones. They offer full-height clearance and are often integrated into stair cores or internal corridors.
Walkways and guardrails support safe movement once on the roof by creating defined, stable paths across potentially hazardous surfaces. While they aren’t entry methods on their own, they form a vital part of a complete access system, especially on large or high-risk rooftops.
Retrofitting? Here’s what to keep in mind
Fitting roof access into an existing building comes with extra challenges. Space is tighter. You’re limited by the current structure. And every penetration must be handled with care.
Here are some of the main issues to plan for:
Limited headroom makes vertical ladders tricky to install. Some older buildings don’t have enough internal clearance.
Structural support might not be there. If you’re adding a staircase or platform, you may need to reinforce the roof area.
Waterproofing is critical. A poorly sealed hatch or door will leak, damage insulation, or fail energy performance requirements.
Logical access route is often overlooked. Even if the roof entry is sound, the path from inside the building needs to be safe and practical.
Planning access into new builds
New construction offers more freedom. You can design the roof access into the plan from day one, which usually leads to a better outcome all around.
Start by asking the right questions:
How often will the roof need to be accessed?
What kind of equipment will be taken up there?
Who’s using it—maintenance staff or contractors?
What safety regulations apply to your building type?
When you have these answers, it’s much easier to select a method that suits the project’s needs without compromising the rest of the building layout.
Performance features to look for
The right access point should be durable, compliant, and easy to use. Quality makes a difference here, especially in commercial or industrial settings.
Look for materials and features like:
- Aluminium – corrosion-resistant, lightweight, ideal for hatches and ladders
- Galvanised steel – tough, hard-wearing, good for high-use staircases
- Insulated panels – crucial where the roof forms part of a thermal envelope
- Secure locks – prevent unauthorised access and improve safety
- Weather seals – stop water and wind from getting in
- Load-rated designs – ensure safety even with tools or equipment in hand
Bulletproof combinations for different projects
The best setup varies depending on the project type. Here’s a simplified guide to choosing the right mix:
Retrofit
Hatch with internal ladder – compact, fits most buildings, minimal disruption
Frequent roof use
Staircase with insulated hatch – easier movement, safer for carrying tools
Occasional access
Fixed ladder with lockable hatch – secure and functional, no wasted space
High-security areas
Internal access only – keeps roof areas out of public reach
Large rooftops
Access hatch plus walkways – ensures full coverage for inspection and maintenance
Installation and upkeep
No matter how good the equipment is, it only works if it’s installed properly. That means clear alignments, good sealing, and full integration with the roof system. Poor installation can lead to leaks, access issues, or long-term damage.
Once installed, regular inspections are essential. Hatches, ladders, and staircases all need checks to stay safe and within compliance. Don’t wait for something to go wrong before you schedule maintenance.
Don’t treat it like an afterthought
Roof access isn’t glamorous, but it’s essential. Too many projects treat it as a detail to figure out later. That’s when compromises happen—awkward placements, retrofitted ladders, or unsafe shortcuts.
Planning ahead saves time, money, and frustration. It creates safer buildings, simpler maintenance routines, and fewer future headaches.
Design your roof access with the same care you give the rest of the structure. It’s one small piece that supports the whole system.


