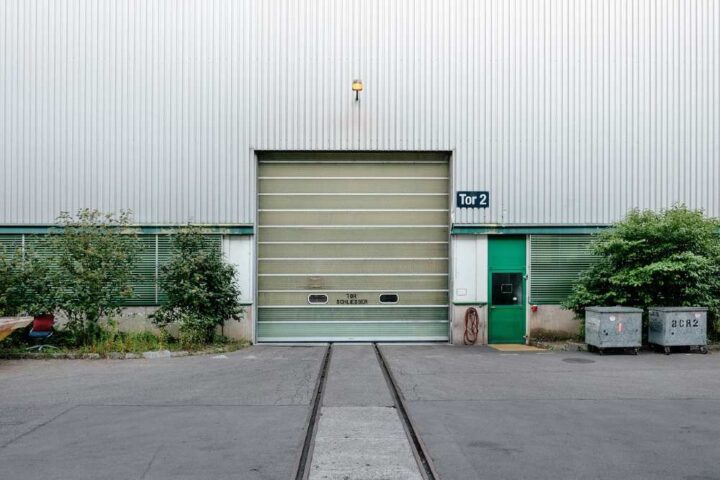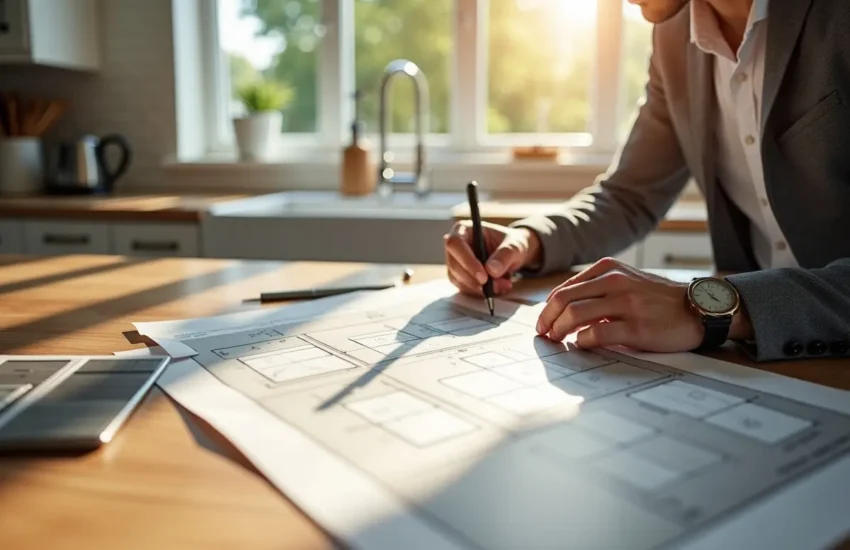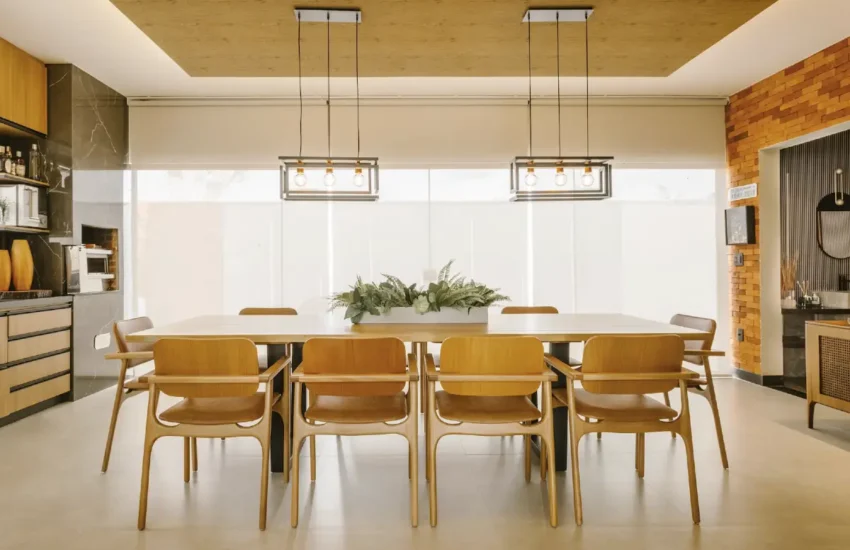Designing Your Own Custom Steel Garage
Steel garages are a great way to build a secure and effective shelter for your vehicles, workshop, and other essentials. They provide great protection throughout the year and can look great. These steel buildings are even better when you can custom-design them yourself. Here are some tips on what to think about when designing a steel garage and how to find the right team.

Important Considerations When Designing A Custom Steel Garage
1) The floor space
This first one is pretty obvious. You need to understand the optimal width and length of the building for it to be fit for purpose. You need enough room for all your vehicles to maneuver in there with ease. At the same time, you need space for people to walk around and use any essential work areas.
2) The ceiling height
The same goes for the ceiling height. Make sure there is enough clearance for the vehicles, such as for custom RV garages, with enough room left for any overhead storage and lighting.
3) The doors for the vehicle
The doors are vital. You need enough of them to match the number and position of the fleet parked up in the building. They need to be positioned in a convenient place for easy parking and large enough to handle the vehicles with ease.
4) Side doors for humans
It also helps to add a side door or two for everyone using the garage. This means you can avoid having to use the vehicle doors when exiting and locking up the building. Again, the position in relation to the rest of the building is important.
5) Windows
In addition to those extra doors, you might want some windows for ventilation and visibility. It doesn’t have to feel like an industrial prison in there. It can be more homely and inviting if you work there for long periods.
6) Exterior lean-tos
This is something that will depend on the functionality of the garage. Some car garages and industrial buildings won’t need this additional space, so you can focus on the interior instead. However, a lean-to is a nice way to provide some cover outside for other vehicles, storage, or simply for the people entering and exiting the building. The purpose will help you decide the length and width of this feature.
7) Insulation
An insulated garage is a much more beneficial garage long-term. Some people will add insulated garage doors to their existing building to regulate heat loss. You might have also considered getting another company in to insulate the roof of this new custom steel garage once it is in place. Yet, there is one way to bypass all that time and expense. You could add to the custom design where companies allow for it.
8) The color
This last point might not be as important as some of the others, but it still makes a difference. These large steel buildings will have some serious visual impact – especially if they are tall and wide enough for multiple vehicles. So, you don’t want this garage looking like an eyesore. Big and bland grey buildings won’t cut it. You can find steel materials in a range of colors to match the theme of the property or business.
Working With Professional Custom Steel Building Designers.
Once you have your designs in mind and a good idea of what you want you need to find a company willing and able to create. That’s easier said than done. Some companies might not have that many options to choose from. Others may over-promise and under-deliver. So, look for a company with the following.
1) An experienced design team and installation team.
Creating a custom steel building from scratch takes considerable effort via many professional team members. You’re going to need designers that understand the different aspects that go into the designs.
This means more than choosing complimentary paint colors. They also need to understand where to place the lean-to features, windows, and doors for the most user-friendly and safe design.
They need to be able to see the finer details and the bigger picture at the same time. Ideally, you’ll do all of this with a project manager you can communicate with at all times. From there, it is down to their trusted building team to get all the right metal parts and extras in place.
2) Some brilliant design tools
We’re not talking about a couple of people who can draw a garage on the back of a napkin and make a design with rough estimates. That’s where something will get lost in translation. Instead, you need designers with the right tools to bring your ideas to life before signing off on the project.
There will be detailed technical drawings that highlight the specifications and dimensions. But, also look out for companies like the experts at Eagle Buildings who use 3D renders for their steel buildings. This gives a much more interesting and realistic idea of what the finished building might end up looking like.
That way, you will have a better chance of imagining yourself working in the garage and using it to its full potential. If something isn’t quite right, you can literally go back to the drawing board.
3) The testimonials to back them up
As mentioned before, it is far too easy for designers to come up with a mock-up or agree to ideas only for the final results to be terrible. You want to be sure that a design team has plenty of positive reviews to their name. If there aren’t some available to read on the company websites or any case studies, check out sites like Google Reviews and Trustpilot.
When you find a design team you can rely on, you should have the custom steel garage of your dreams in no time. Don’t be afraid to think big with your plans and to talk about every little detail. The more you discuss now and the more you play with those ideas, the better the chance of creating the building you need.


